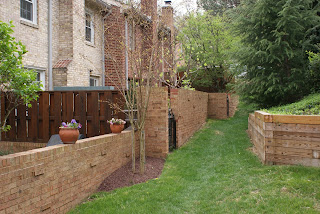Great news! Settlement is complete! The deal is done! I am a first time homeowner!
In short, I have to say I had a wonderful real estate dream team who made this process quick and painless. I can hardly believe that it was just over a month ago that I put in the offer and had the home inspection. And, it's still rather surreal to think that I really own a home. On the other hand, my "Must Do" and "Want To Do" lists are quite real, and very long.
 |
| Paint City - 14 paint samples to start things off! |
So, what to do first? Pack up all my bright, shiny, fresh, and crisp fabric samples and paint chips - of course! Then, I go to Home Depot for hard wood floor tiles and actual paint samples. Then I go to my house(!) and proceed to paint with said samples on a couple of walls - in non-paint clothes, with no drop cloth or anything to wipe up the inevitable dribbles. Let's hope responsible and messy are not necessarily mutually exclusive. :)
In any event, here are some pictures of the progress today. There are 14 paint samples, for:
- Kitchen
- Powder room
- Master BR and bath
- Guest BR
- Guest bath
- Office
So far I've painted up options in the kitchen (silver/gray) and powder room (lavender). It's hard to see in the pictures. But, better "after" shots will be forthcoming.
 |
| Silver/gray options for the kitchen. |
 |
| Lavender options for the powder room. |












































